Our Work
Built to each of our clients’ unique specifications our portfolio is a testament to the depth of our capabilities, attention to detail and versatility. With an emphasis on collaboration, each project over the last 40 years has been a product of good design, superior craftsmanship and aiming to exceed our clients expectations.
Our Work
Built to each of our clients’ unique specifications our portfolio is a testament to the depth of our capabilities, attention to detail and versatility. With an emphasis on collaboration, each project over the last 40 years has been a product of good design, superior craftsmanship and aiming to exceed our clients expectations.
CONRAD ROAD
Farmhouse Renovation | Hereford
This more than 200 year old property exemplifies all that we at Tom Hamburger Builders are capable of. In 2008 we renovated and added on to this centuries old farm house leaving in place the original window openings to showcase the gorgeous hand laid stone and later returned to build a detached garage on the same property. Equipped with a pond and a 200 square foot deck to enjoy the view, Conrad Road truly is a harmonious blend of old and new.
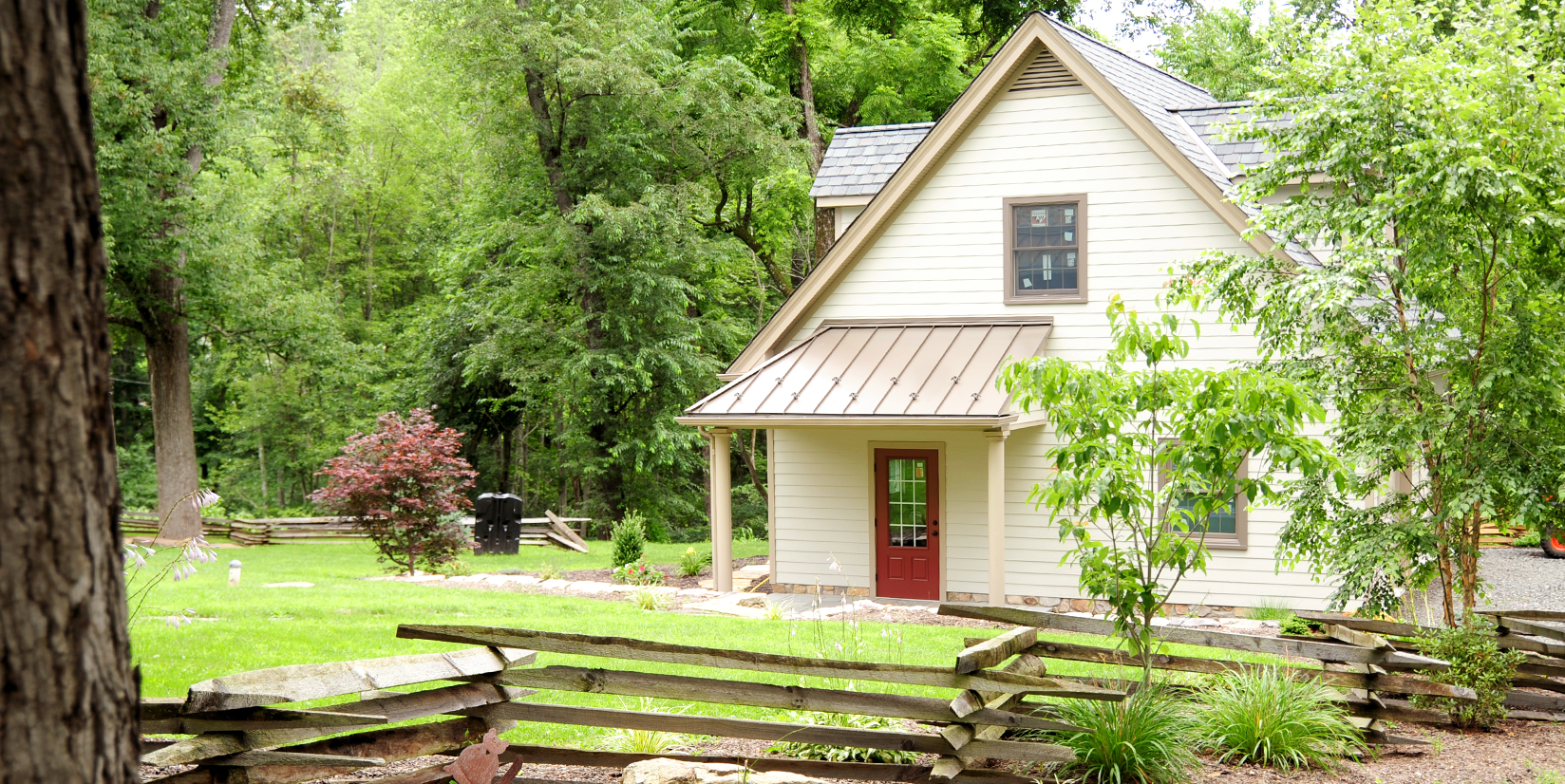
CONRAD ROAD
Farmhouse Renovation | Hereford
This more than 200 year old property exemplifies all that we at Tom Hamburger Builders are capable of. In 2008 we renovated and added on to this centuries old farm house leaving in place the original window openings to showcase the gorgeous hand laid stone and later returned to build a detached garage on the same property. Equipped with a pond and a 200 square foot deck to enjoy the view, Conrad Road truly is a harmonious blend of old and new.
CALLOWHILL ROAD
Addition & Renovation | Perkasie
Don’t you wish you could make the living room just a little bit bigger? That’s exactly what we did to this home renovation project on Callowhill Road in Perkasie. The client also had specific requests to make their home more accessible including an accessible bathroom for the grandparents, a better connection to the patio and a first floor laundry area. While we were working with this project we noticed they had been experiencing some drainage issues that we resolved by grading and installing a gravity drainage system.
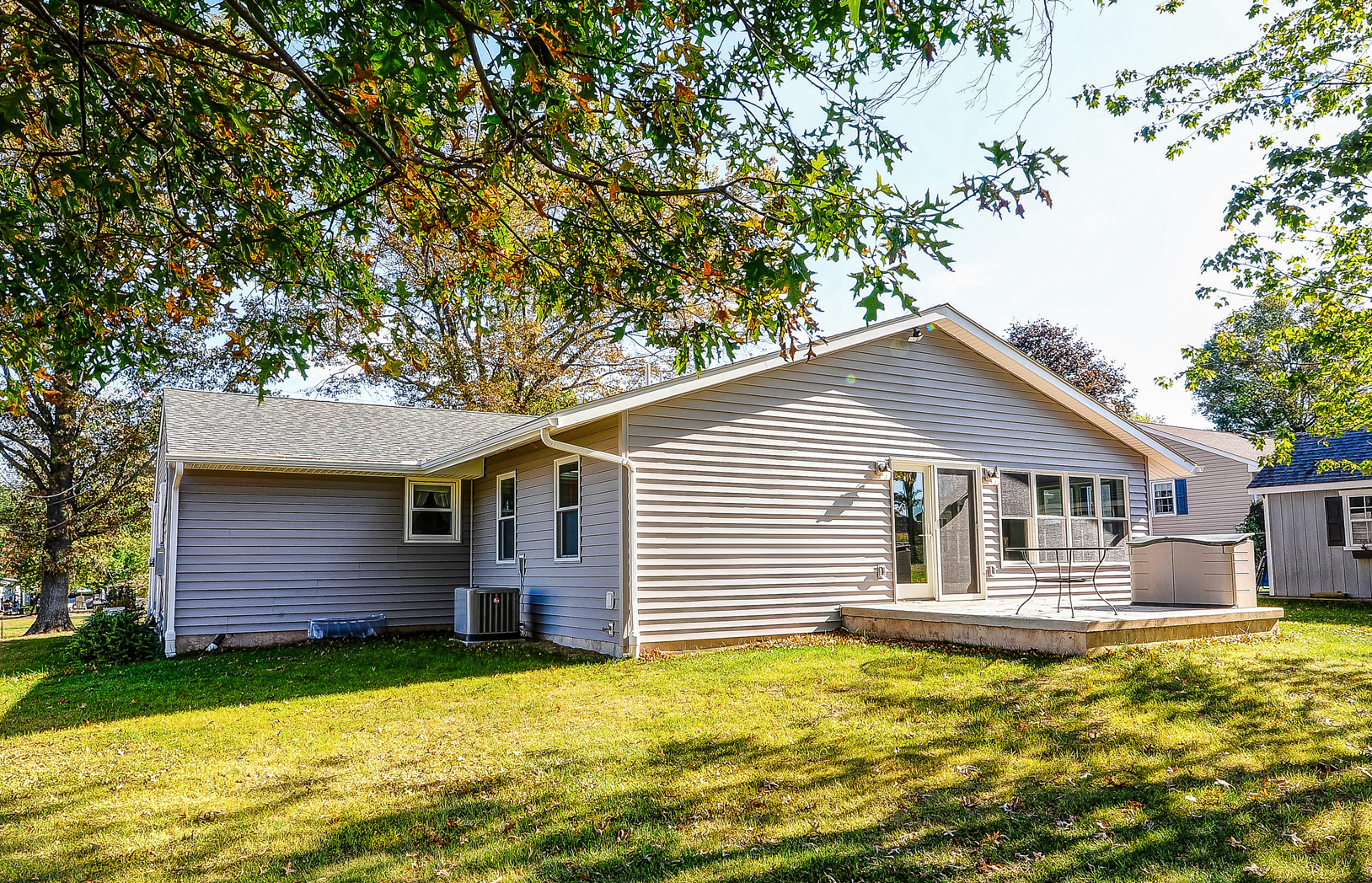
CALLOWHILL ROAD
Addition & Renovation | Perkasie
Don’t you wish you could make the living room just a little bit bigger? That’s exactly what we did to this home renovation project on Callowhill Road in Perkasie. The client also had specific requests to make their home more accessible including an accessible bathroom for the grandparents, a better connection to the patio and a first floor laundry area. While we were working with this project we noticed they had been experiencing some drainage issues that we resolved by grading and installing a gravity drainage system.
SPRING VALLEY DRIVE
Second Floor Addition | Perkasie
When you begin a second story remodel the weather presents the biggest challenge, because you really need 5-6 consecutive days without rain to effectively open up the space, complete framing and put the roof back on. With a little cooperation from Mother Nature we were able to give these clients a larger master bedroom, add on a master suite, reconfigure the rooms in the front and rear sections of the home, while allowing them to stay living next to the neighbors that they love.
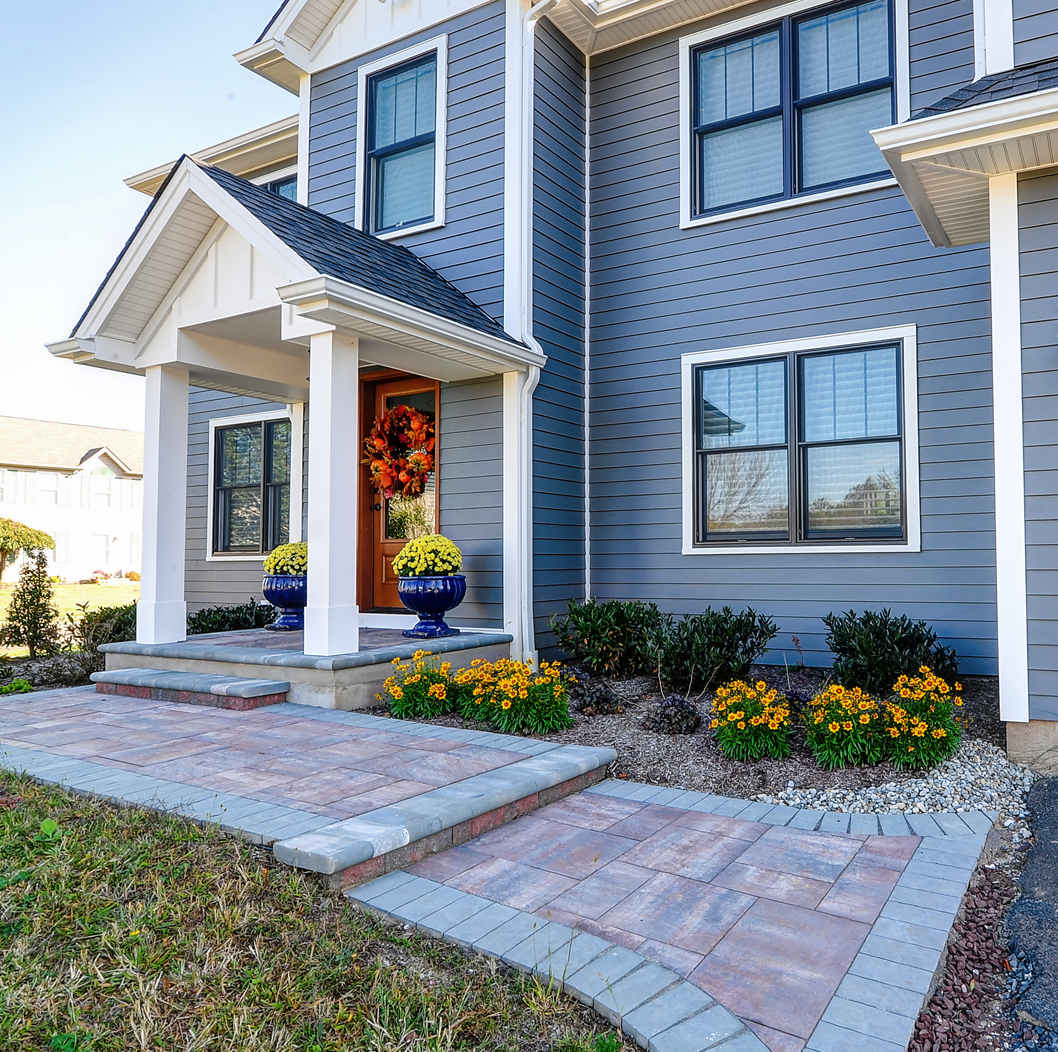
SPRING VALLEY DRIVE
Second Floor Addition | Perkasie
When you begin a second story remodel the weather presents the biggest challenge, because you really need 5-6 consecutive days without rain to effectively open up the space, complete framing and put the roof back on. With a little cooperation from Mother Nature we were able to give these clients a larger master bedroom, add on a master suite, reconfigure the rooms in the front and rear sections of the home, while allowing them to stay living next to the neighbors that they love.
VINE STREET
Third Floor Renovation | Perkasie
Our clients on Vine Street bought their home because they really liked the location, and the home’s character. We renovated the third floor to increase the amount of living space. In the third floor bathroom we really had to make the most of the angles in the roof to get the clearance that we needed in the bathroom and shower. Although this presented a challenge, it added a beautiful geometric cathedral ceiling feel to the space.
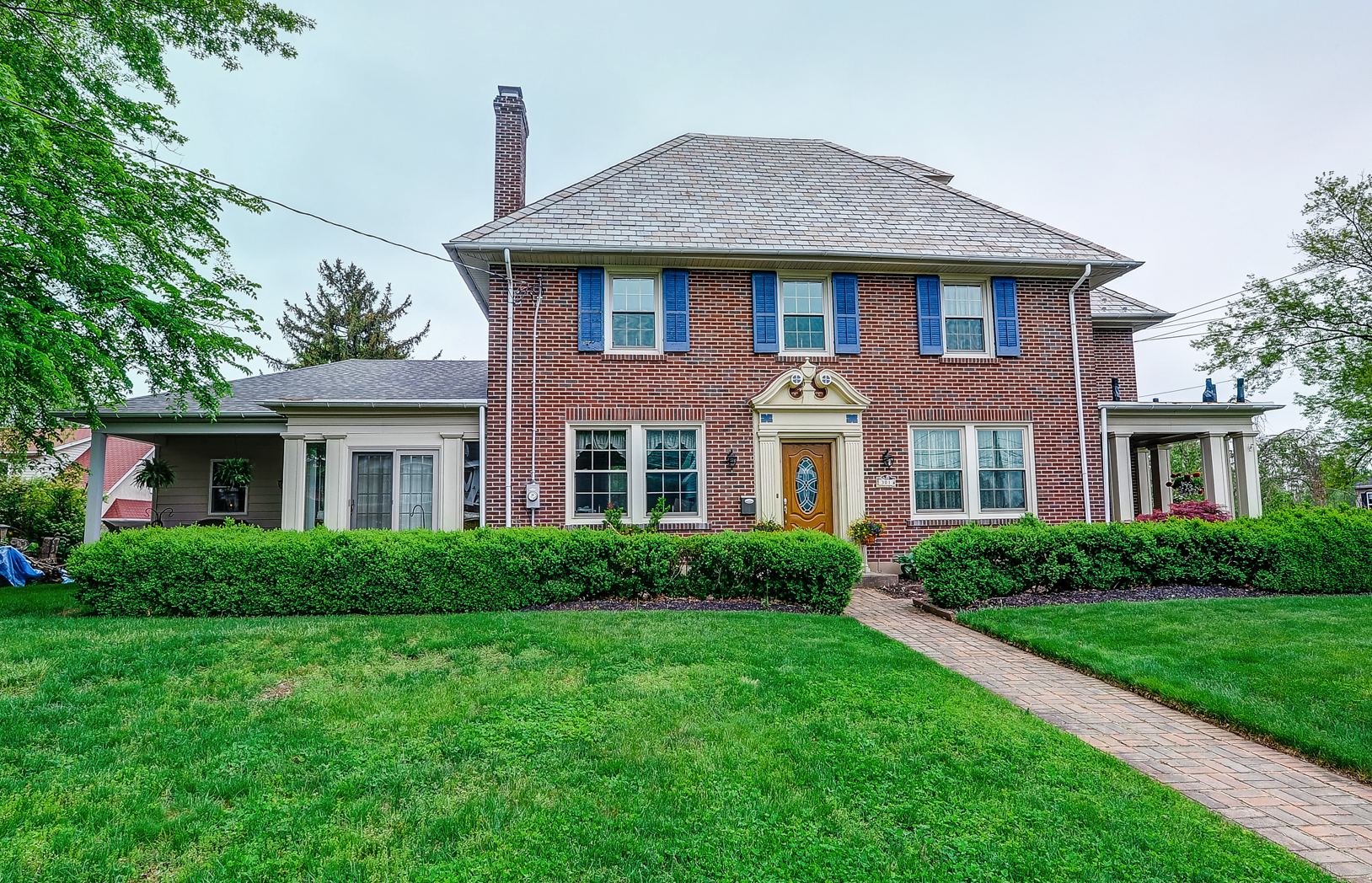
VINE STREET
Third Floor Renovation | Perkasie
Our clients on Vine Street bought their home because they really liked the location, and the home’s character. We renovated the third floor to increase the amount of living space. In the third floor bathroom we really had to make the most of the angles in the roof to get the clearance that we needed in the bathroom and shower. Although this presented a challenge, it added a beautiful geometric cathedral ceiling feel to the space.
CASSEL ROAD
In-law Suite | Quakertown
In this in-law suite home addition/renovation project we were hired to expand the living space to create room for the client’s mother to move in. During the design phase of this project we were able to examine the style of the architecture and complete the project in a way that didn’t compromise the overall aesthetic of the original home. As in all of our in-law suite renovation and addition projects special consideration was given to ensure the bathroom and access doors provided sufficient access space by eliminating curbs and widening all doorways and openings. We were also able to add a deck area which gave our clients single level access to picturesque panoramic views of rural Upper Bucks County.
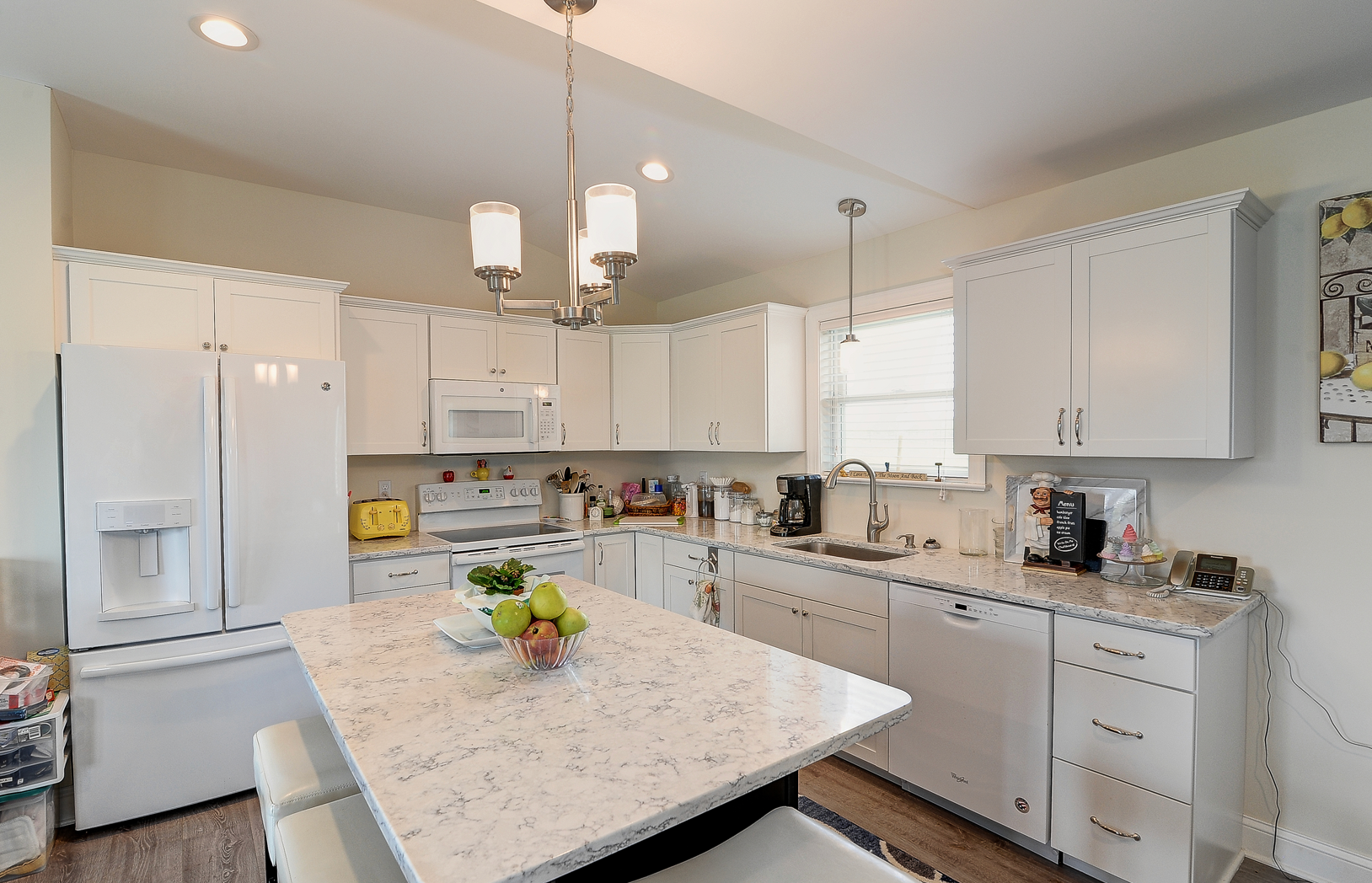
CASSEL ROAD
In-law Suite | Quakertown
In this in-law suite home addition/renovation project we were hired to expand the living space to create room for the client’s mother to move in. During the design phase of this project we were able to examine the style of the architecture and complete the project in a way that didn’t compromise the overall aesthetic of the original home. As in all of our in-law suite renovation and addition projects special consideration was given to ensure the bathroom and access doors provided sufficient access space by eliminating curbs and widening all doorways and openings. We were also able to add a deck area which gave our clients single level access to picturesque panoramic views of rural Upper Bucks County.
CHURCH SCHOOL ROAD
Finished Basement Renovation / Detached Garage Build | Doylestown
These clients are permanent fixtures in the Tom Hamburger Builders family, and give us a call anytime they need some extra help maintaining their home. In this project we had a lot of fun renovating their basement into a space they can entertain and enjoy. Equipped with a weight room, a library and an entertainment center, this basement renovation allowed our clients to create additional recreational space without changing any of the exterior walls in their home. We also built a detached garage to give these homeowners more space for their vehicles.
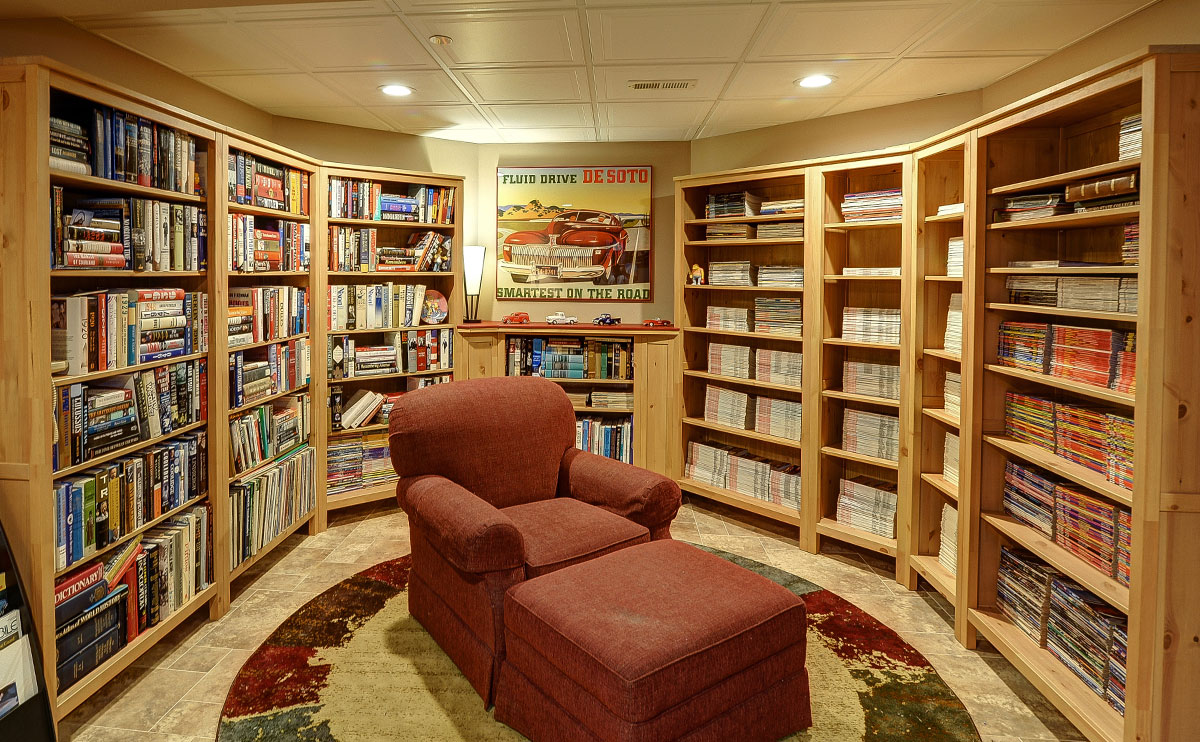
CHURCH SCHOOL ROAD
Finished Basement Renovation / Detached Garage Build | Doylestown
These clients are permanent fixtures in the Tom Hamburger Builders family, and give us a call anytime they need some extra help maintaining their home. In this project we had a lot of fun renovating their basement into a space they can entertain and enjoy. Equipped with a weight room, a library and an entertainment center, this basement renovation allowed our clients to create additional recreational space without changing any of the exterior walls in their home. We also built a detached garage to give these homeowners more space for their vehicles.
DUBLIN ROAD
Renovation | Perkasie
On Dublin road in Perkasie we’ve completed quite a few renovations for Pearl S. Buck International. The latest project included modifications to their community center. The renovated community center would serve as the main facility to host large gatherings and community events furthering their work within the community. Within the scope of this project we made major underground sewer system changes and connections to accommodate the new ADA lavatory added to the new space.
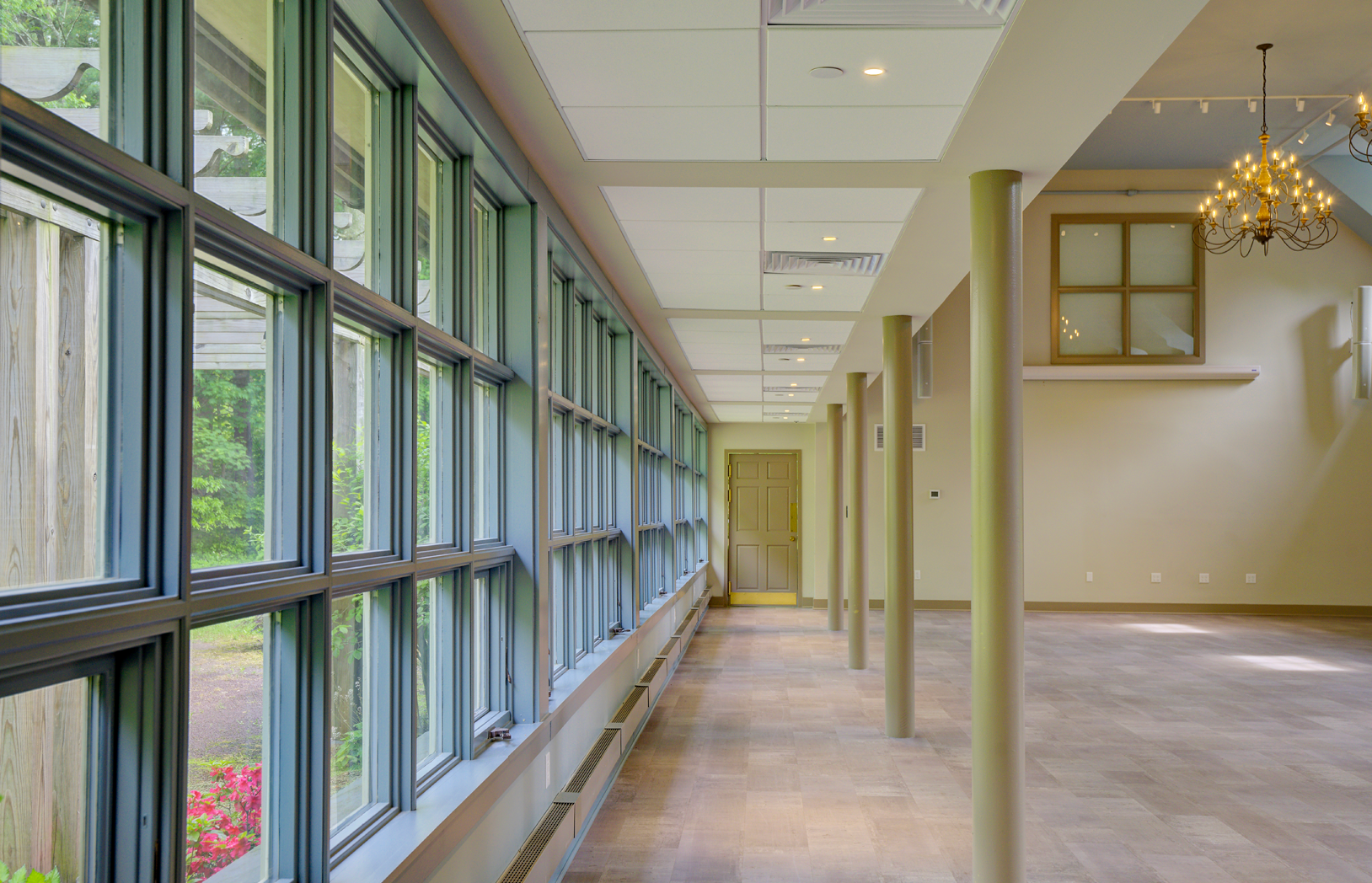
DUBLIN ROAD
Renovation | Perkasie
On Dublin road in Perkasie we’ve completed quite a few renovations for Pearl S. Buck International. The latest project included modifications to their community center. The renovated community center would serve as the main facility to host large gatherings and community events furthering their work within the community. Within the scope of this project we made major underground sewer system changes and connections to accommodate the new ADA lavatory added to the new space.
EAST SCHOOL STREET
Family Room Renovation | Hatfield
Sometimes it’s a handful of changes that need to be made to improve the overall comfort and functionality of your home. In this renovation project on East School Street in Hatfield it was the details that made all the difference. We started by expanding the family room to increase the indoor living area, we also added a deck with a porch roof to provide their family with more accessible outdoor living space. Because the home had different elevations, special consideration went into creating seamless connections between the bedrooms and the living space. We also created a new access point to the parking area. Overall, this project presented some exciting design challenges that enabled our crew to use their vast experience to deliver both unique and creative solutions.
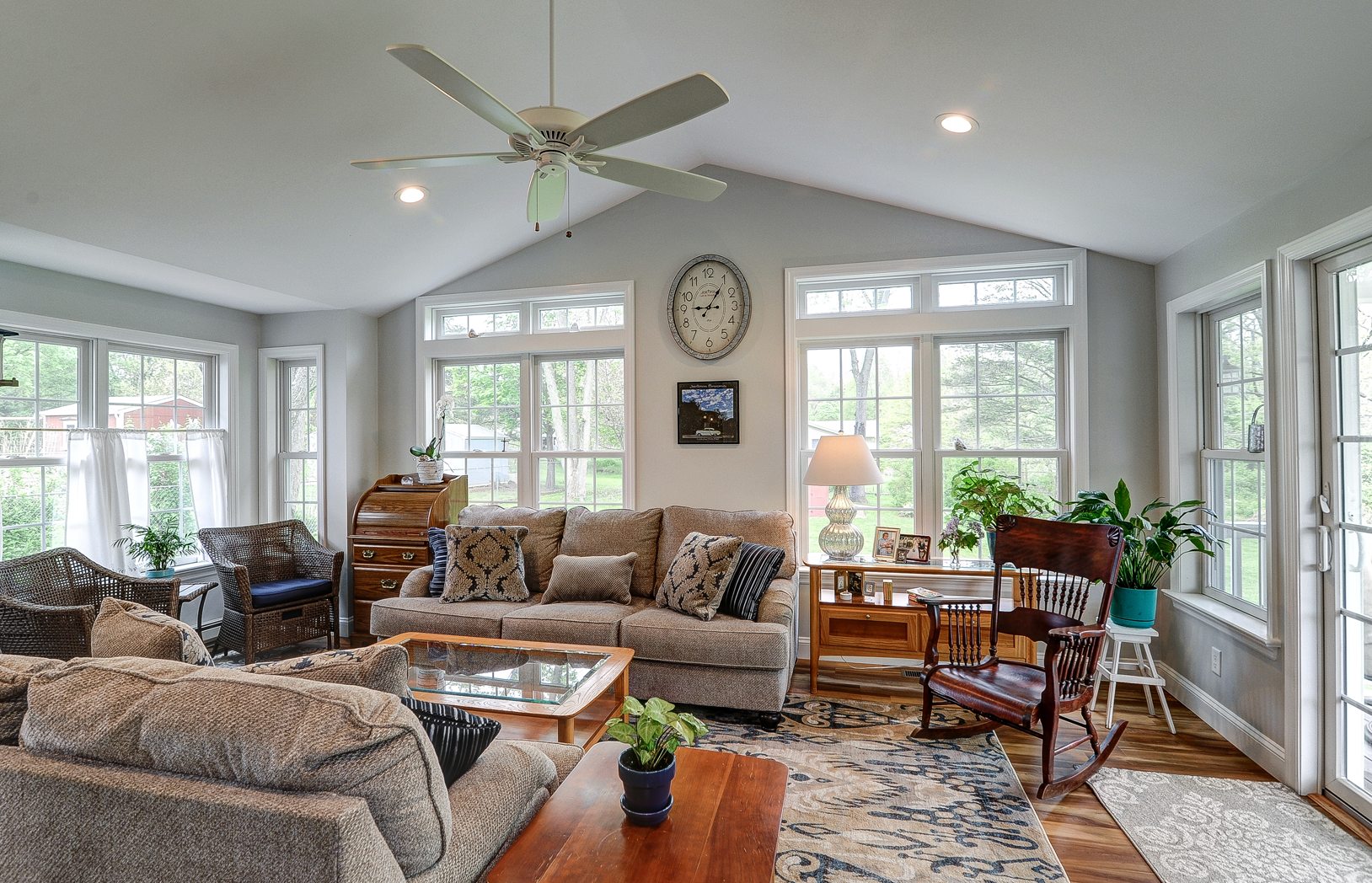
EAST SCHOOL STREET
Family Room Renovation | Hatfield
Sometimes it’s a handful of changes that need to be made to improve the overall comfort and functionality of your home. In this renovation project on East School Street in Hatfield it was the details that made all the difference. We started by expanding the family room to increase the indoor living area, we also added a deck with a porch roof to provide their family with more accessible outdoor living space. Because the home had different elevations, special consideration went into creating seamless connections between the bedrooms and the living space. We also created a new access point to the parking area. Overall, this project presented some exciting design challenges that enabled our crew to use their vast experience to deliver both unique and creative solutions.
HILLCREST DRIVE
In-Law Suite | Perkasie
Custom building is a perfect option when it’s more freedom you want. For this family that meant turning their basement into an in-law suite to give their mother a place to crash when she wasn’t traveling. This project had a variety of hidden challenges that were only apparent after demolition, but we were able to successfully transform the basement area into a viable living space. The modifications included improving the under floor plumbing connections, and raising the height of the ceiling to gain an appropriate amount of clearance. Overall, this project became a beautiful respite for their mother.
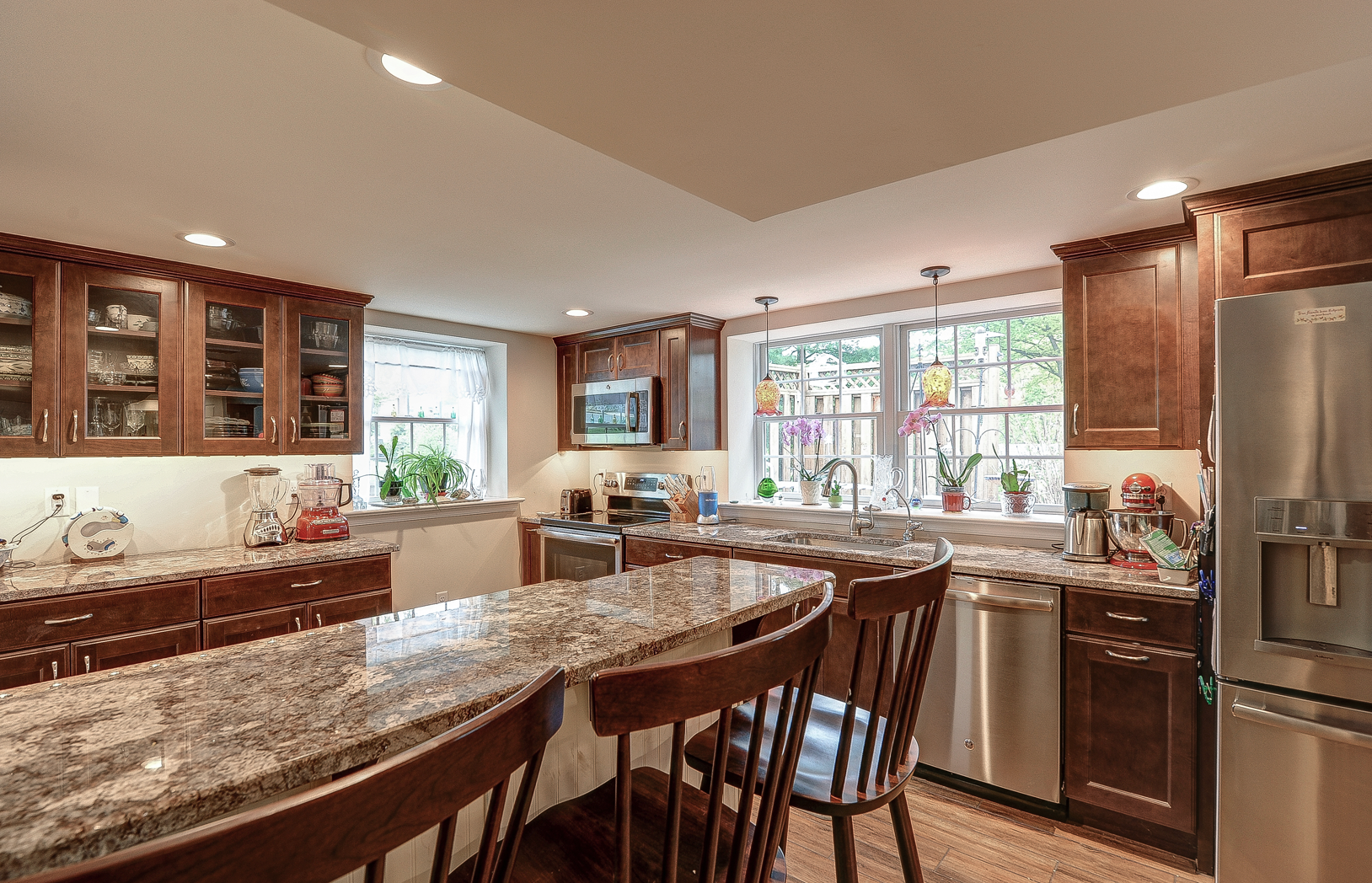
HILLCREST DRIVE
In-Law Suite | Perkasie
Custom building is a perfect option when it’s more freedom you want. For this family that meant turning their basement into an in-law suite to give their mother a place to crash when she wasn’t traveling. This project had a variety of hidden challenges that were only apparent after demolition, but we were able to successfully transform the basement area into a viable living space. The modifications included improving the under floor plumbing connections, and raising the height of the ceiling to gain an appropriate amount of clearance. Overall, this project became a beautiful respite for their mother.
LAWN AVENUE
New Construction | Sellersville
The Lawn Avenue project was a complete tear down that was necessary after the building sustained smoke damage in a fire. The rebuild included several unique design elements that included a wrap-around porch, high ceilings, sky lights to incorporate more natural light and a cantilever expansion that allowed for a few extra feet of living space to be built over the original foundation. The dormer in the living area adds a substantial amount of light and character to the overall aesthetic of this home. The client also made some exceptional choices when selecting the building products and finishes, which allowed the finished product to maintain a high-end look while sticking to a tight budget.
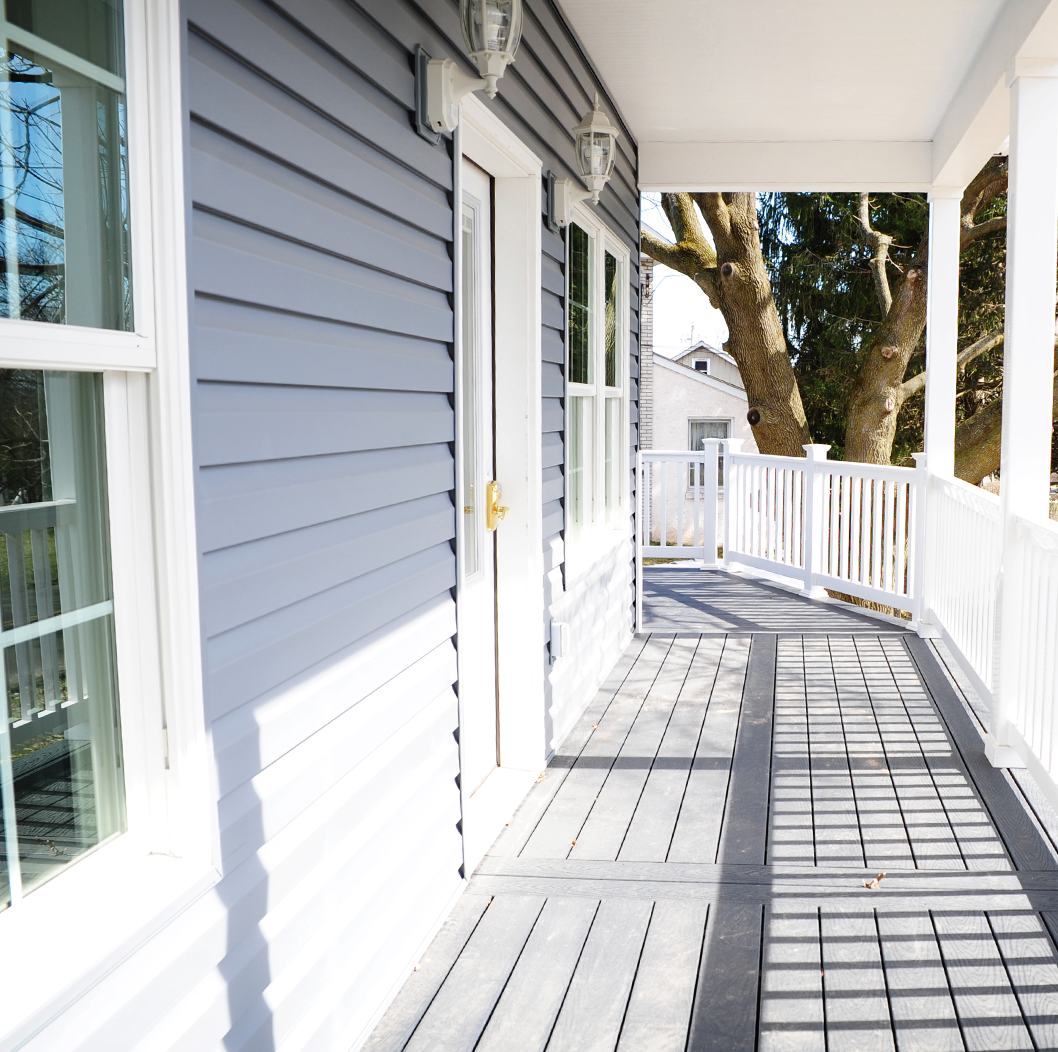
LAWN AVENUE
New Construction | Sellersville
The Lawn Avenue project was a complete tear down that was necessary after the building sustained smoke damage in a fire. The rebuild included several unique design elements that included a wrap-around porch, high ceilings, sky lights to incorporate more natural light and a cantilever expansion that allowed for a few extra feet of living space to be built over the original foundation. The dormer in the living area adds a substantial amount of light and character to the overall aesthetic of this home. The client also made some exceptional choices when selecting the building products and finishes, which allowed the finished product to maintain a high-end look while sticking to a tight budget.
STEAPLEBUSH DRIVE
Addition | Perkasie
This project was completed for a family who needed a bit more living space and really loved their location. They also needed a room with lots of windows to provide space for plants. We experienced some significant challenges with grading, but were able to create a functioning drainage solution. Once the project was complete these clients invited us back to build their deck.
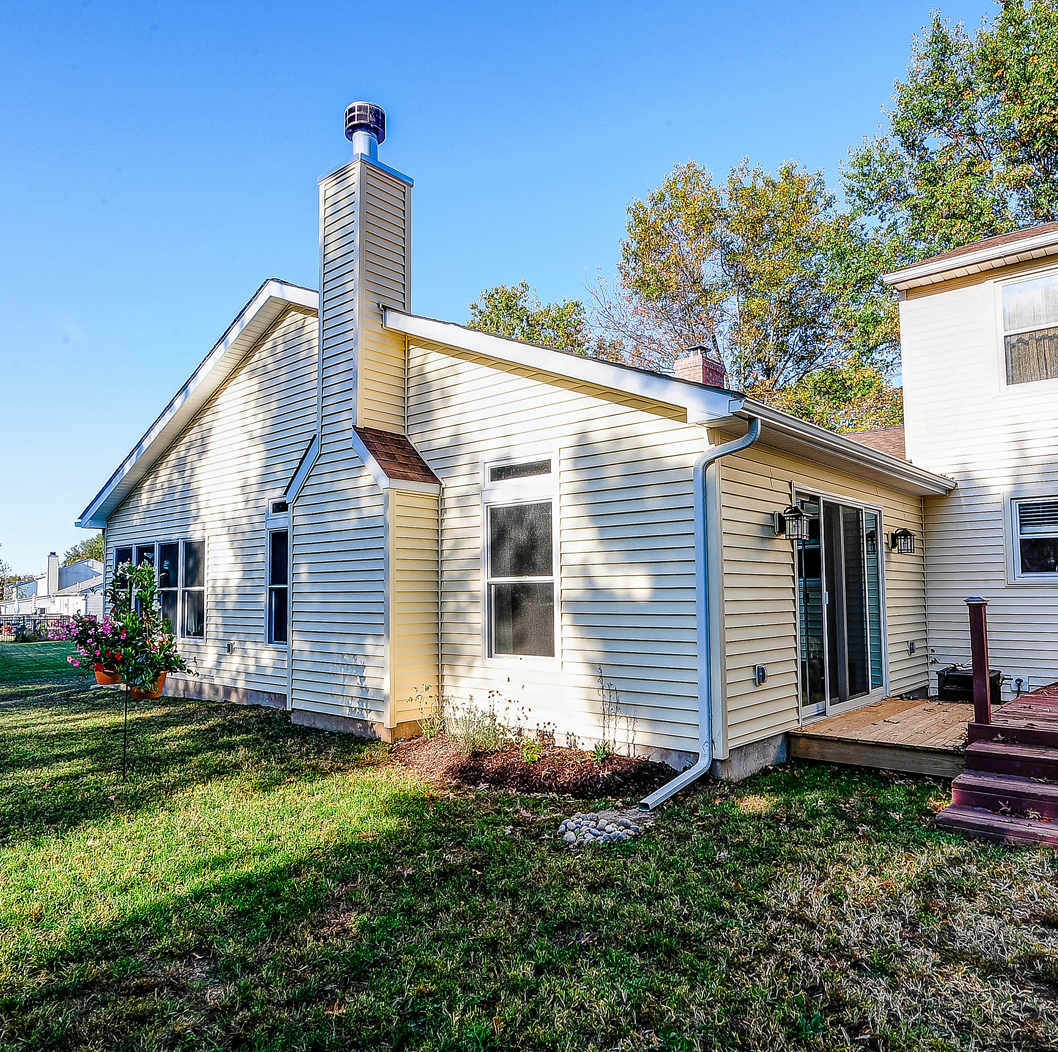
STEAPLEBUSH DRIVE
Addition | Perkasie
This project was completed for a family who needed a bit more living space and really loved their location. They also needed a room with lots of windows to provide space for plants. We experienced some significant challenges with grading, but were able to create a functioning drainage solution. Once the project was complete these clients invited us back to build their deck.
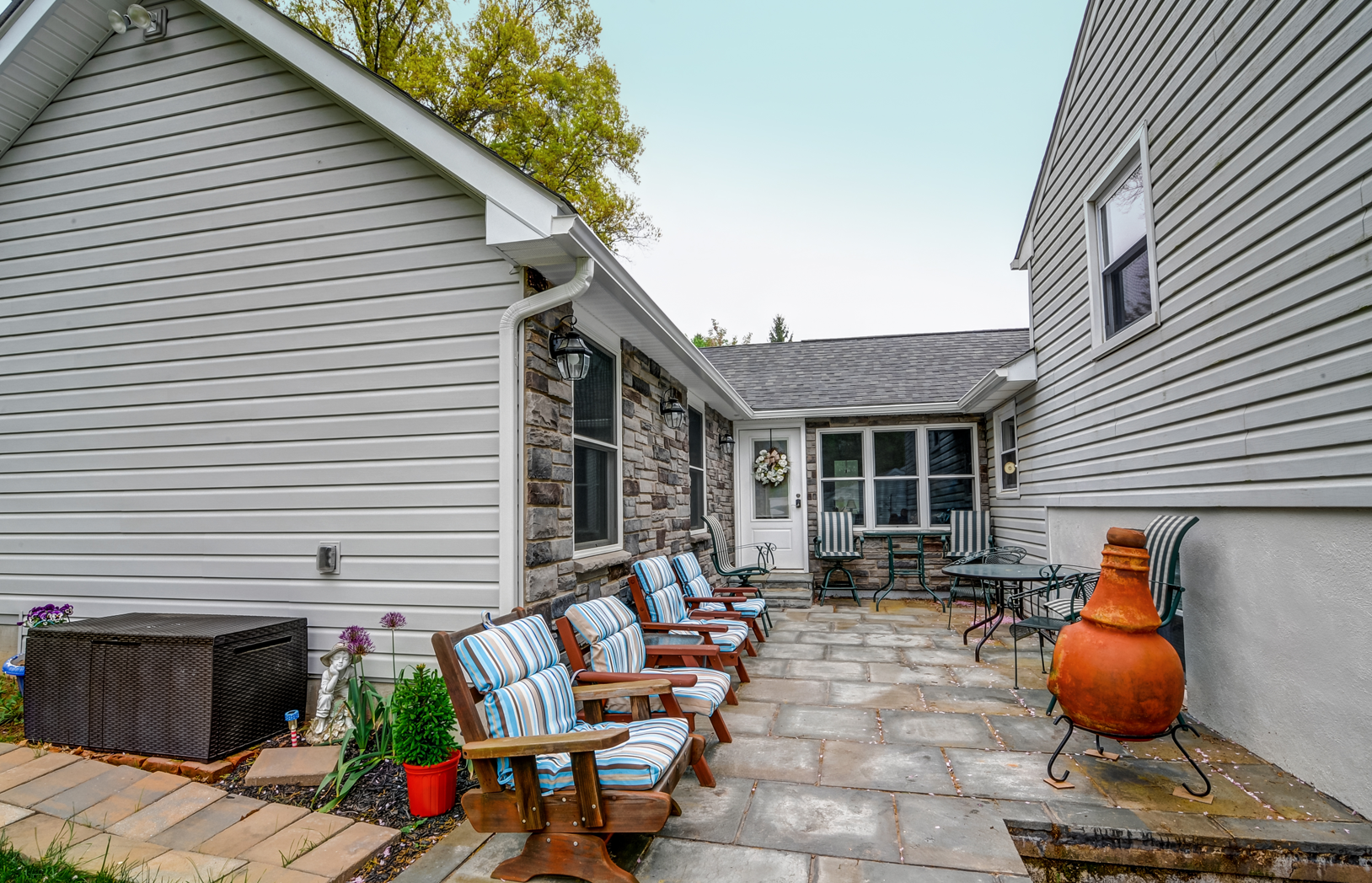
SHADYWOOD DRIVE
In-Law Suite | Perkasie
In this in-law suite project the clients wanted to allow their in-laws to maintain as much of their independence as possible. So we designed their living space to feel like two separate living areas. In order to bring the two spaces together the architect designed a common sitting where the two living spaces met up. The slope of the foundation presented some significant challenges keeping water from entering the space, but we were able to regrade the yard and install a functioning drainage system.
SHADYWOOD DRIVE
In-Law Suite | Perkasie
In this in-law suite project the clients wanted to allow their in-laws to maintain as much of their independence as possible. So we designed their living space to feel like two separate living areas. In order to bring the two spaces together the architect designed a common sitting where the two living spaces met up. The slope of the foundation presented some significant challenges keeping water from entering the space, but we were able to regrade the yard and install a functioning drainage system.
