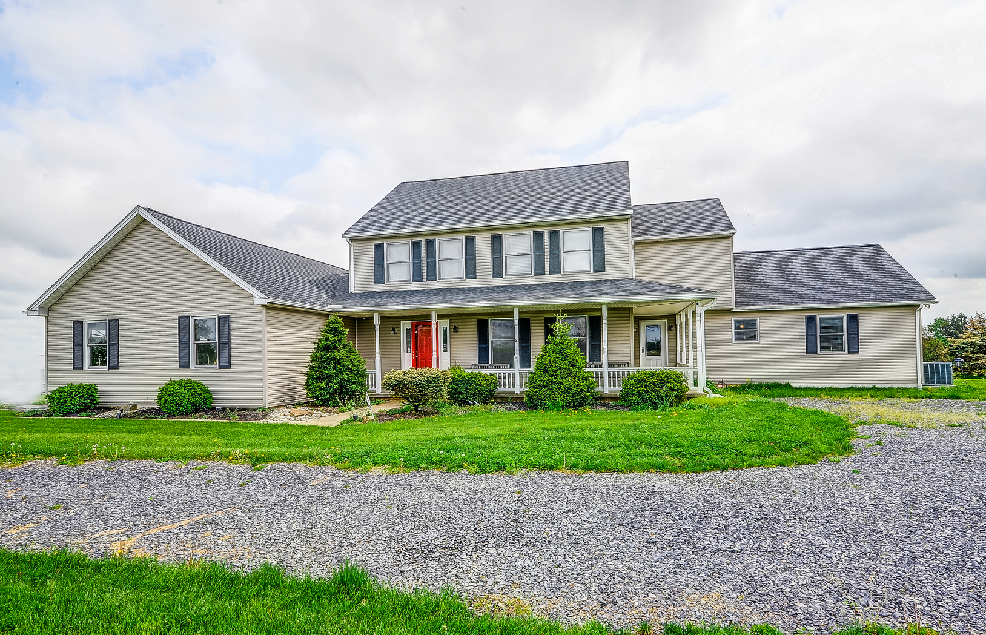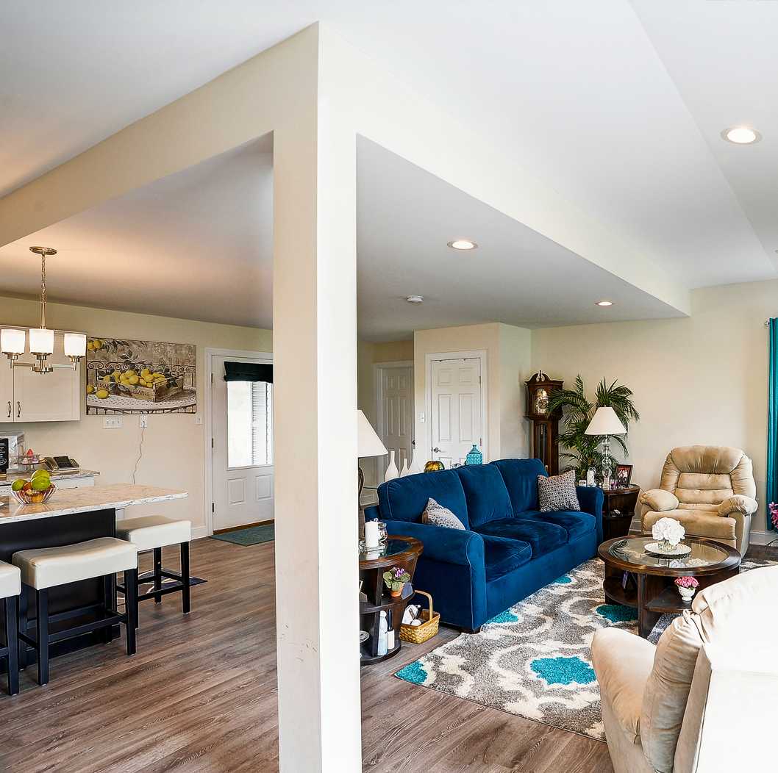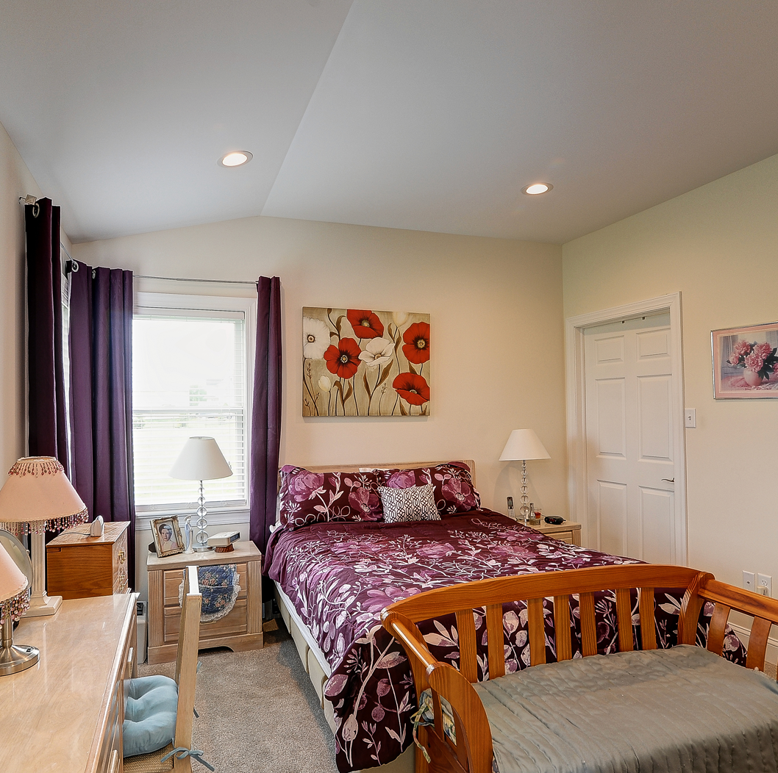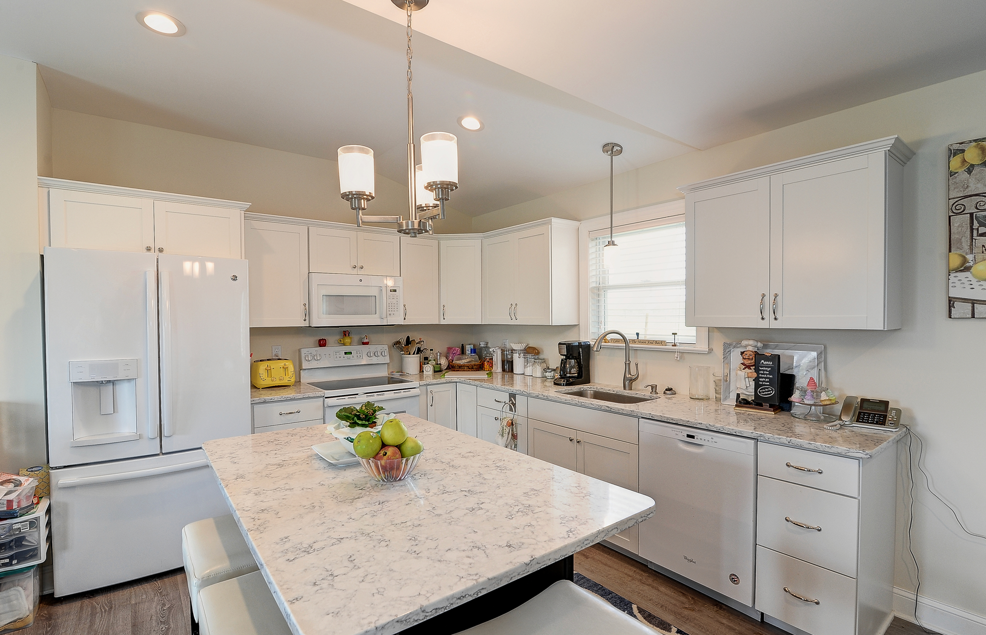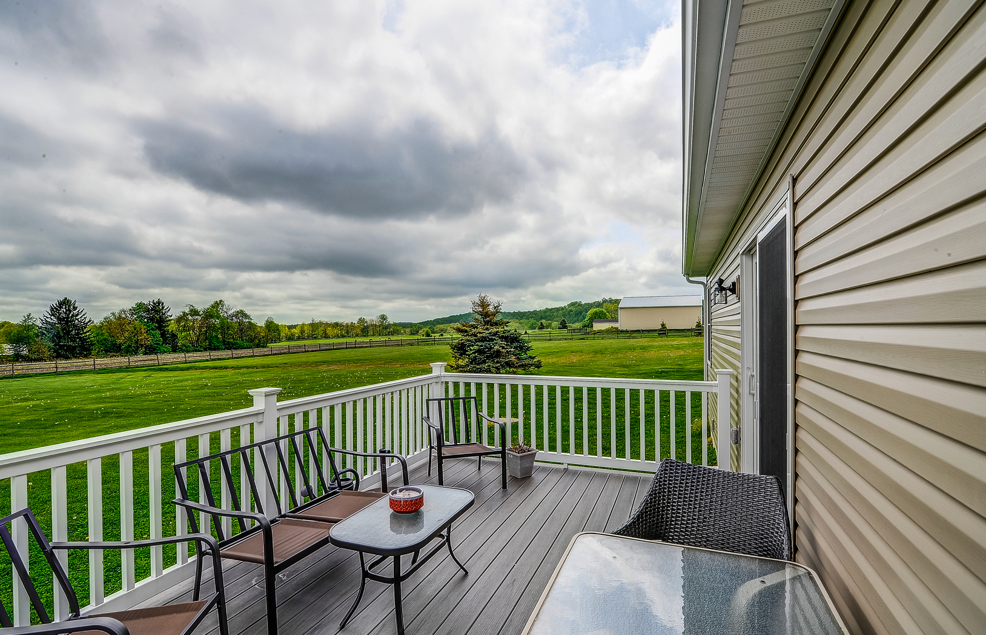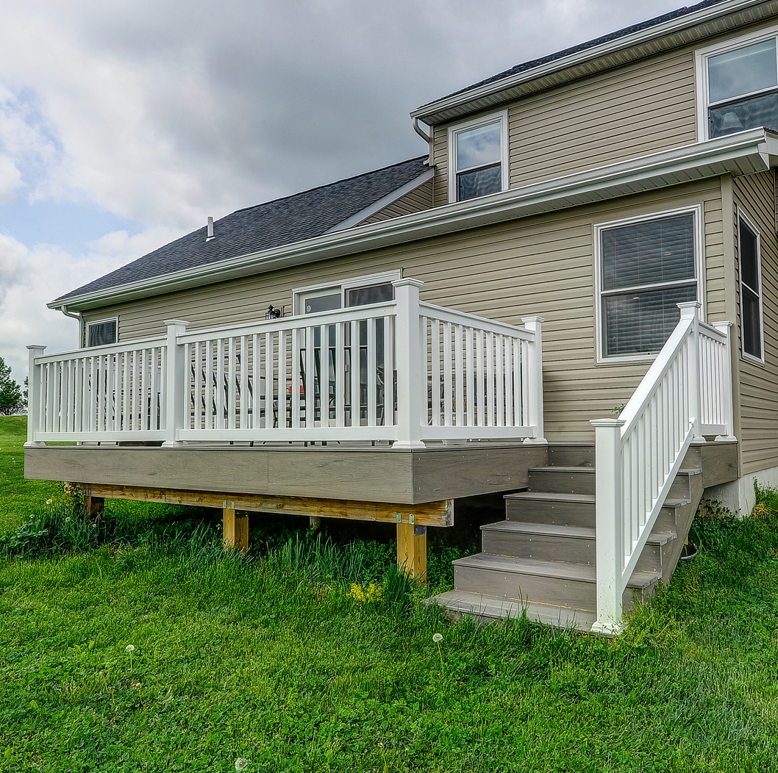CASSEL ROAD
In-law Suite | Quakertown
In this in-law suite home addition/renovation project we were hired to expand the living space to create room for the client’s mother to move in. During the design phase of this project we were able to examine the style of the architecture and complete the project in a way that didn’t compromise the overall aesthetic of the original home. As in all of our in-law suite renovation and addition projects special consideration was given to ensure the bathroom and access doors provided sufficient access space by eliminating curbs and widening all doorways and openings. We were also able to add a deck area which gave our clients single level access to picturesque panoramic views of rural Upper Bucks County.
CASSEL ROAD
In-law Suite | Quakertown
In this in-law suite home addition/renovation project we were hired to expand the living space to create room for the client’s mother to move in. During the design phase of this project we were able to examine the style of the architecture and complete the project in a way that didn’t compromise the overall aesthetic of the original home. As in all of our in-law suite renovation and addition projects special consideration was given to ensure the bathroom and access doors provided sufficient access space by eliminating curbs and widening all doorways and openings. We were also able to add a deck area which gave our clients single level access to picturesque panoramic views of rural Upper Bucks County.
