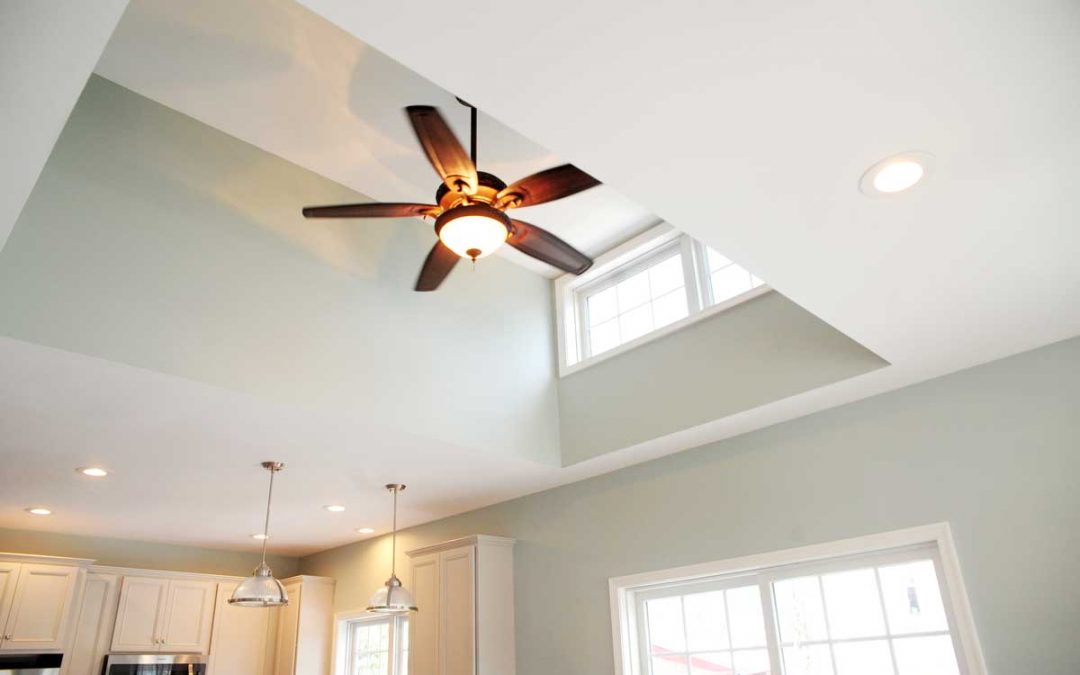Design is crucial when you don’t have a lot of space. In our latest project, we pushed our innovative minds to the limit to maximize the use of a foundation left behind in a Sellersville house fire. Before completely rebuilding the structure, we laid out a plan that would allow us to optimize the home’s living space while remaining cost-effective. The following is a list of the most influential design elements that played a significant role in the success of this project.
We saved time and money by utilizing the original foundation.
The fire may have taken down most of the structure, but it left the foundation intact. We had to upgrade the original foundation by reinforcing it with metal rebar and concrete to ensure the original foundation would support the new structure. This process ultimately saved the homeowner a large sum of money. By keeping the original footprint, the homeowner was spared from the cost of all new concrete, the labor associated with excavating a new foundation, and exporting soil. It often takes weeks and sometimes months to build an entirely new structural base. Eliminating that phase of the project spared the property owners weeks of labor and lost revenue.
We installed cantilever to create more space.
Constraints of the foundation forced our design specialist to get creative and implement resourceful thinking. Enter the cantilever system. In this case, the cantilever came in the form of a projected floor that extended out along the entire length of one of the foundation walls. The cantilever was reinforced to carry the load of the projecting structure above. With the added support of the cantilever, we were able to tack on an extra 100 square feet of living space. That extra space was then used to build a second bedroom and increase the size of the original kitchen.
We added skylights to increase natural lighting.
The cantilever’s second function was to improve lighting within the home. The projecting beams at the end of the cantilever pushed the edge of the structure out, allowing more sunlight to shine through the building. We took advantage of the new space the cantilever provided by adding a large sliding door and several windows to the projecting end of the house. To further enhance the natural lighting, the builders also installed a skylight and added a dormer window. Skylights and second story windows allow for optimal daytime illumination. A single skylight is capable of adding 30 percent more light than a first floor window, which ultimately offers energy-saving benefits.
We installed a French drain in the basement to prevent flooding.
Before a fire took down the structure, the home’s basement would flood frequently. Therefore, we used the rebuilding process as an opportunity to prevent future flooding. Our solution was to install a French Drainage System, which is an efficient way to divert water away from a house. French drains are trenches covered with gravel or rock. They contain a perforated pipe that empties surface water out into daylight with out a mechanical pump. Upon completing the drain installation, we reinforced the job by sealing off the basement walls with foam insulation. Foam insulation is an ideal flood resistant material. The foam has an ability to expand rapidly upon application, allowing it to fill areas that are too small for traditional insulation. In addition to its expanding qualities the foam is water resistant and can further help prevent leakage.
The design elements listed above were uniquely calculated for this particular structure. Building on top of the original foundation, implementing the use of a cantilever system, adding skylights, and adding a French drain are key features that enabled us to rescue the footprint of the original home and turn it into a two-bedroom oasis of natural light and open space.
Looking to rebuild your own home? Contact Tom Hamburger of Tom Hamburger Builders thbinc@comcast.net or connect with us on LinkedIn and Facebook.

